|
After leaving Carmarthenshire, we stopped near Cardiff to see Castell
Coch.
According to the "Castle Wales" website, the
castle is "chiefly known as a romantic folly supposedly reproducing
a small medieval Welsh chieftain's stronghold, built in the 1870s, for the
3rd Marquess of Bute to a design by William Burges, and possessing the most
remarkable interior decoration. However, it was built upon the remains of a
genuine 13th century castle built in two stages. Evidence was found of the
building having been deliberately slighted by mining.
The castle was probably founded by a Welsh lord in
c1240-65 and had a round tower keep at the SW corner of a tiny D-shaped
courtyard with a hall on the south side, all built of rough rubble sandstone
from which the building took the name Castell Coch, or "Red
Castle." It stands upon a platform commanding the gorge of the River
Taff and was protected towards the higher ground by a deep dry moat from the
bottom of which the walls rise with a very broadly battered base. The keep
contained vaulted rooms, and probably had a fourth storey and a conical roof
like it has now. The walls are over 3.3m thick above the square battered
base from which it rises with pyramidal spurs.
The two eastern towers, the square gatehouse between
them, and the upper hall on the south side were superior ashlar faced
buildings added slightly later, perhaps by Gilbert de Clare, who is likely
to have taken over the castle in the 1270s or 1280s. These works were more
damaged than the older part and not much survived of the towers above the
rooms at courtyard level. The curtain wall also thickened at the second
building period and now has two fighting galleries, a series of embrasures
at courtyard level, and a roofed over wall walk open to the court on the
inner side."
|
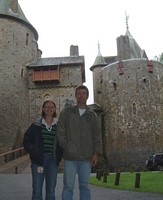 |
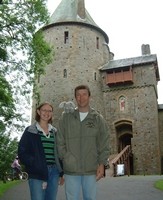 |
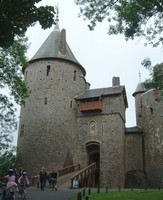 |
| Peter, Tarythe, and the vorpal bunny in
front of the drawbridge. (286kb) |
A better shot, showing the castle in the
background. (369kb) |
A view of the castle entrance. (383kb) |
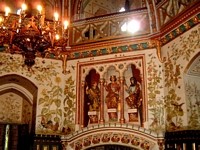 |
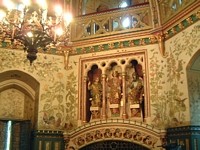 |
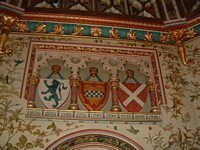 |
| Because a wedding was going to happen, we
had to see the drawing room first, before it was closed off to the
public.
The three fates of Greek mythology sit over the fireplace. (280kb)
|
A general shot of the room. (245kb) |
The panel above the main door show the
coats of arms of the three earldoms of the third Marquess of Bute. (283kb) |
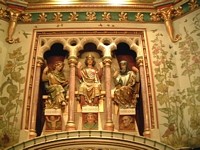 |
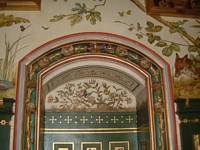 |
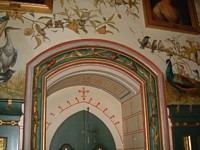 |
| A close up of the three Fates. (234kb) |
Aesop's fables are painted around the room,
with neat moulding around the doors. (211kb) |
Another door in the room with 3D birds in
the plaster moulding. (197kb)
|
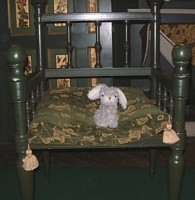 |
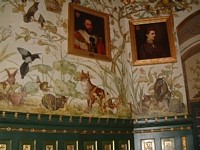 |
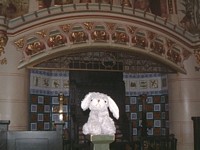 |
| The vorpal bunny sitting on one of the
chairs in the drawing room. (136kb) |
One of the walls in the drawing room. (217kb) (kb) |
The vorpal checking out the fireplace in
the drawing room. (198kb) |
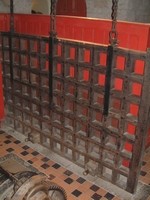 |
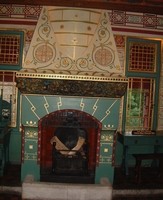 |
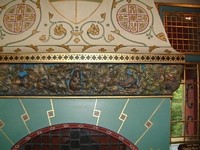 |
| The portcullis. (316kb) |
The fireplace in Lord Bute's bedroom. (318kb) |
Detail of the intricate moulding for
the mantle. (221kb)
|
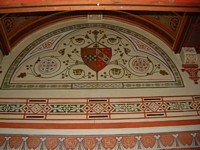 |
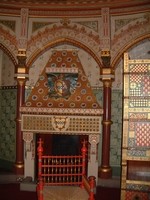 |
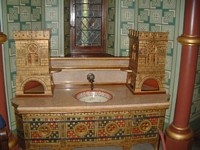 |
| Detail over the door to Lord Bute's
bedroom. (204kb) |
The fireplace in the Lady Bute's bedroom. (406kb)
|
The fancy washstand. (222kb) |
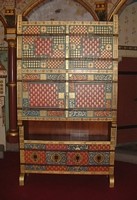 |
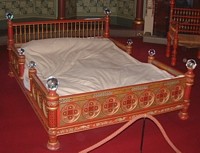 |
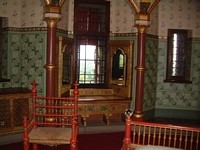 |
| The richly painted wardrobe. (292kb) |
Lady Bute's bed, a reproduction of a
supposed 14th century bed illustrated by Violet-le-Duc. (203kb)
|
Looking across Lady Bute's bedroom. (204kb) |
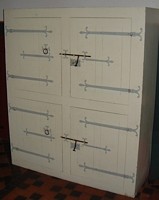 |
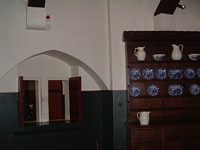 |
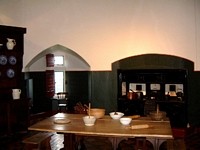 |
| The big cabinet with some neat hinges, in
the Victorian kitchen. (141kb) |
The serving hatch from the kitchen into the
great hall. (121kb) |
The victorian era kitchen. (170kb) |
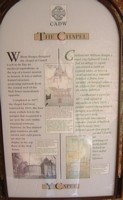 |
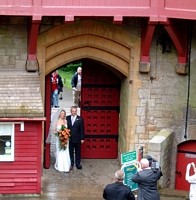 |
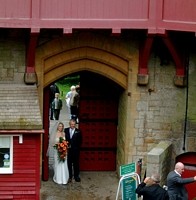 |
| The castle had a chapel but there wasn't
really anything to see. Here is an info panel on the chapel (157kb) |
The bride entering the castle. (271kb) |
Another shot. (257kb) |
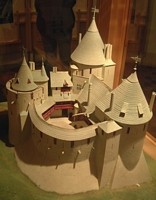 |
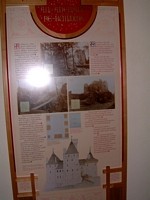 |
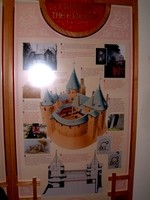 |
| A scale model of the castle. (276kb) |
One of three info panels on the castle. (296kb) |
Info panel 2 of 3. (323kb) |
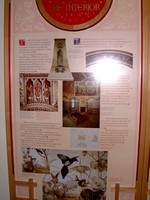 |
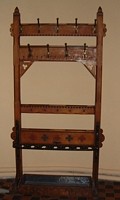 |
|
| Info panel 3 of 3. (338kb) |
A neat coat and umbrella rack inside the
entry of the tower. (135kb) |
|
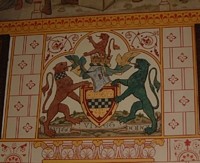 |
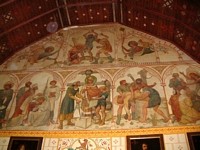 |
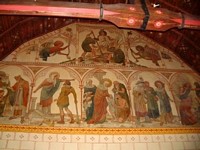 |
| Inside the great hall, this coat of arms is
on one end of the great hall. (211kb) |
The fancy mural at one end of the great
hall. (233kb) |
The mural at the other end of the great
hall. (228kb) |
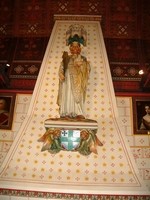 |
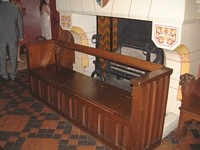 |
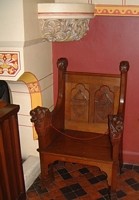 |
| The hood over the fireplace in the great
hall. (383kb) |
A neat bench in front of the fireplace. (168kb) |
A fancy chair. (193kb) |
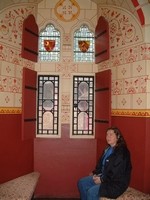 |
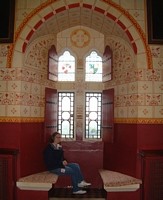 |
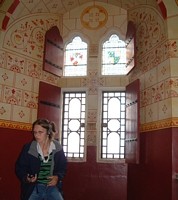 |
| Deb in one of the seating alcoves in the
great hall. (336kb) |
Tarythe relaxing in the great hall. (170kb) |
Tarythe, in mid stride of getting up. (261kb) |
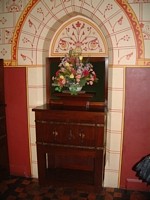 |
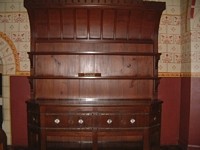 |
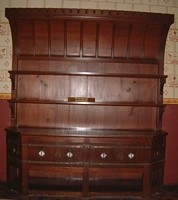 |
| A piece of Victorian furniture. (297kb) |
The top of a massive Victorian cupboard in
the great hall. (151kb) |
Another shot of the cupboard. (211kb) |
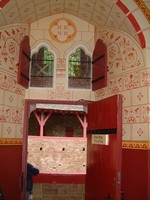 |
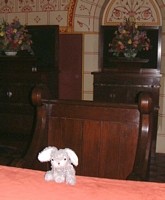 |
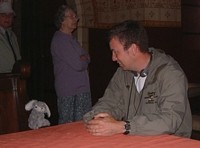 |
| The doorway into the great hall, showing
the fancy windows over the door. (336kb) |
The vorpal bunny checking out the table in
the great hall. (221kb) |
Peter getting a lecture from the vorpal
bunny on good behaviour. (135kb) |
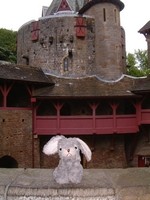 |
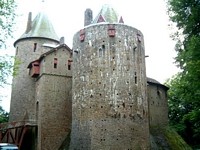 |
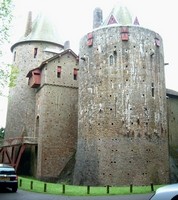 |
| The vorpal bunny with a nice view across
the castle courtyard. (346kb) |
The exterior of the castle, from the right
side. (253kb) |
Another broader view of the exterior. (340kb) |